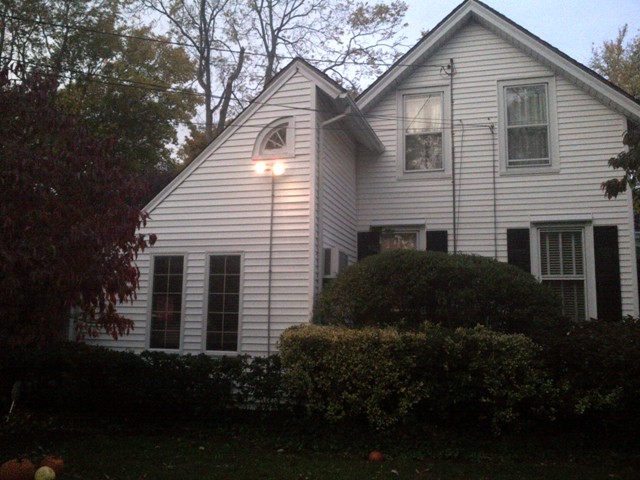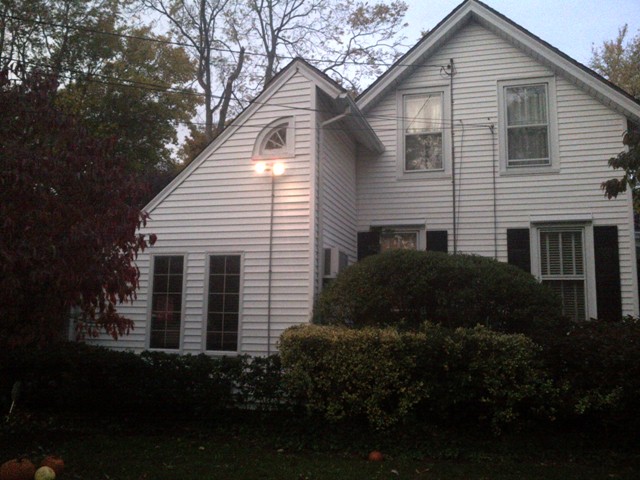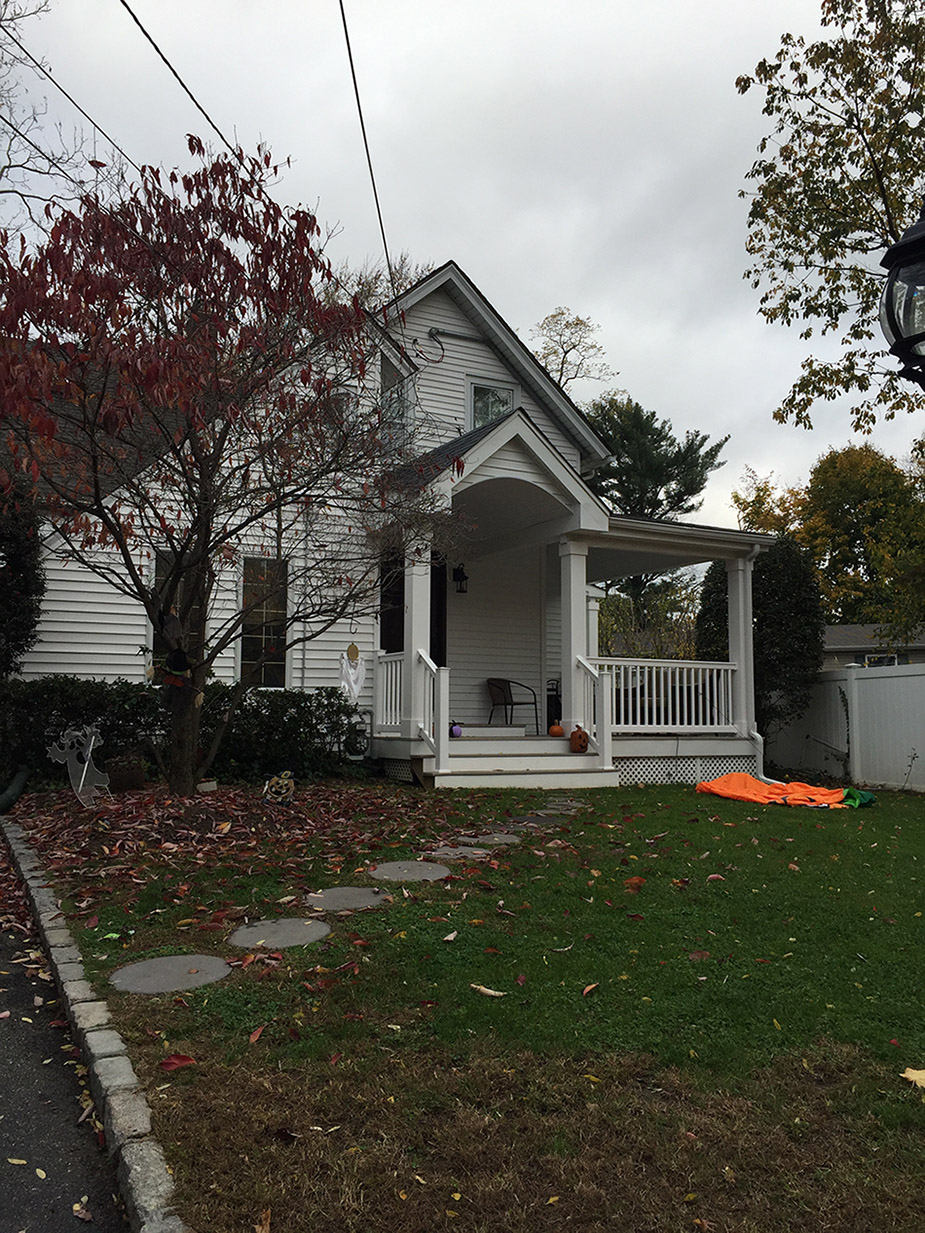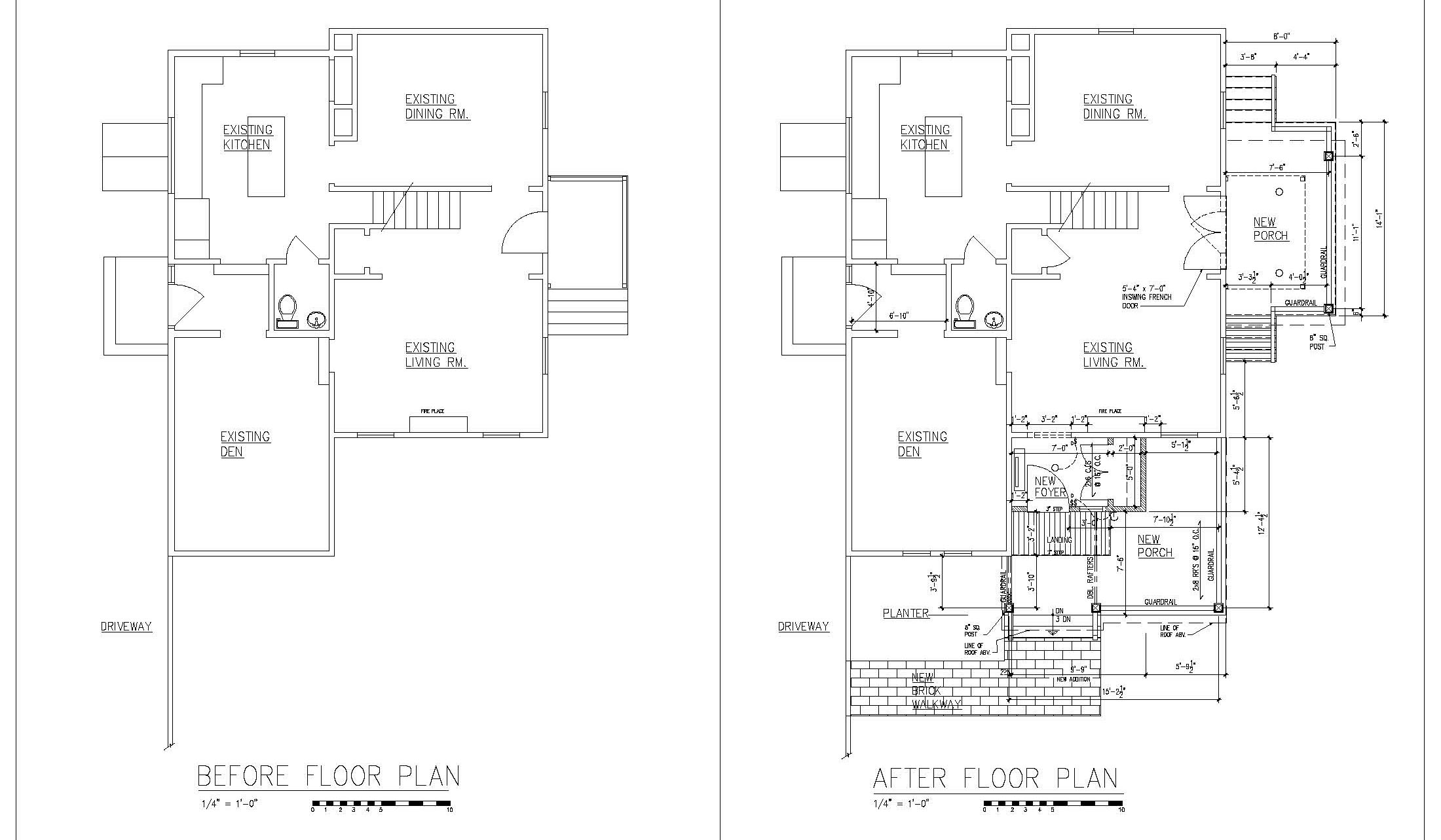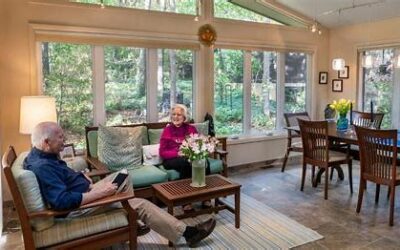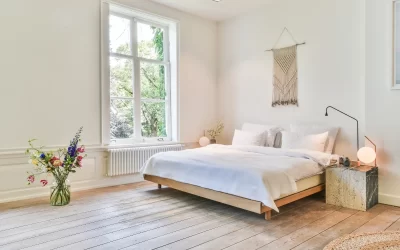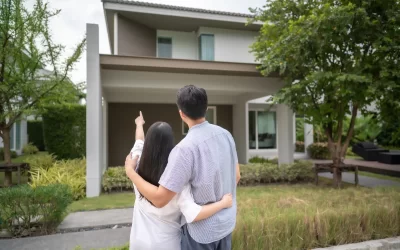The Boyle Residence
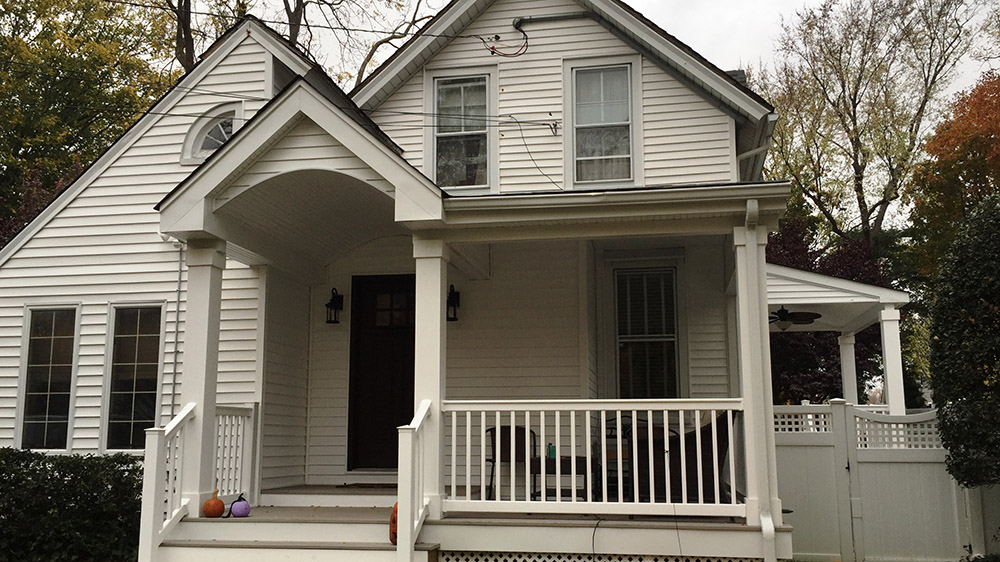
Scope: New Foyer, New Front Porch, New Side Porch
Challenges: Designing the new foyer floor even with the existing floor, while providing enough roof height for the porch. In addition, I needed to account for providing required clearances around existing second floor windows. Because I had taken accurate measurements to start the project, I was able to juggle all of the challenges and develop a beautiful design that required very little adjustment during construction.
Outcome: An aesthetically beautiful home that fulfilled all of the clients dreams.
Before
Click an image to enlarge.
After
Click an image to enlarge.
Floor Plan
Click to enlarge.
Other Projects
Enhancing Aging in Place Design: A Vision For The Future of Architecture
Aging in place design represents a forward-thinking approach to architecture that meets the evolving needs of our society. By incorporating accessibility, safety, adaptability, technology, and aesthetics, architects can create homes that not only support aging individuals but also enhance their overall quality of life.
How to Maximize Natural Light in Your Home: 10 Architectural Strategies
Bringing in additional natural light into your home can make your space feel more inviting, relaxing, and rejuvenating. With more light, you'll notice colors in your home pop, and your décor will be more appealing. This element is especially important in small spaces,...
5 Homeowner Pitfalls Architects Can Help You Avoid
Building yourself a home is among the most significant decisions you'll have to make in your lifetime. Recent research shows the average homeowner spends around 90% of their lifetime indoors, including office hours. It makes it crucial to build a structure that meets...

